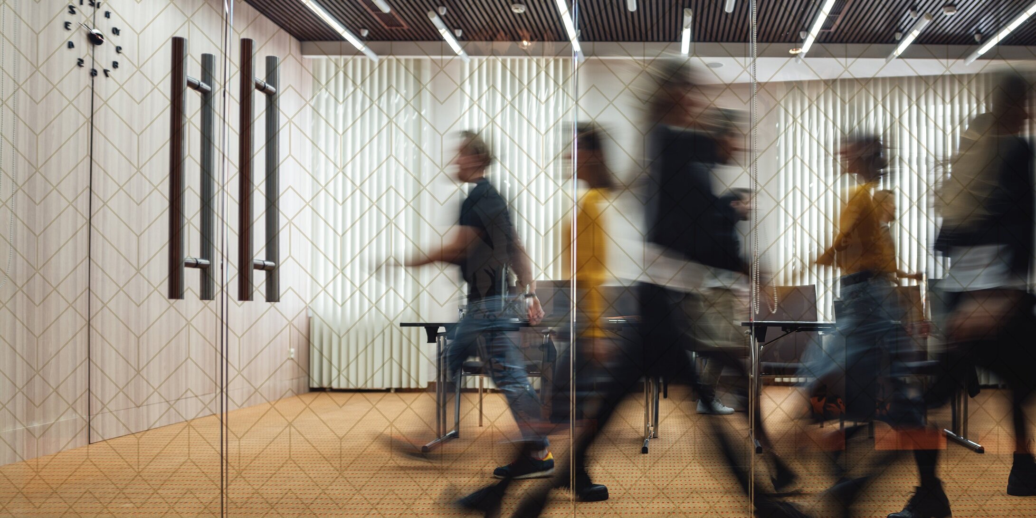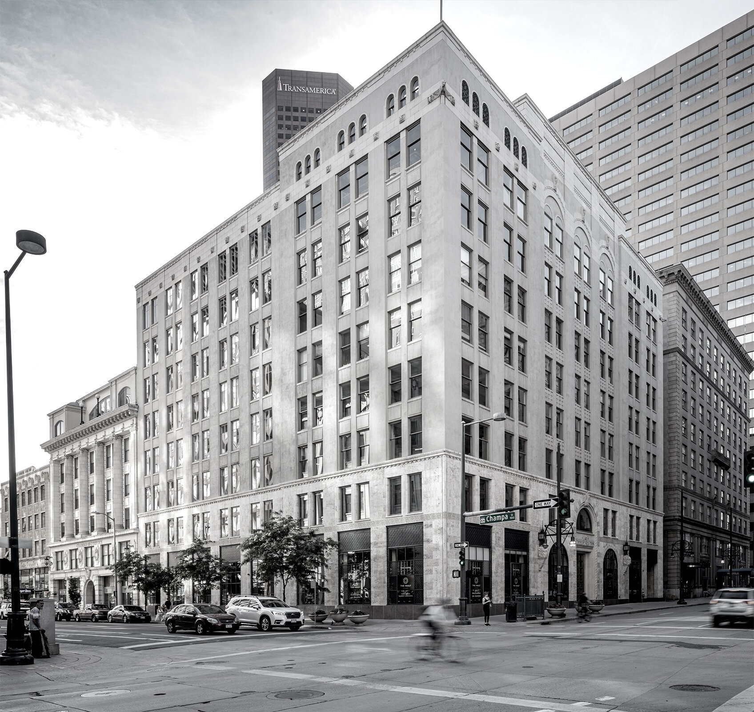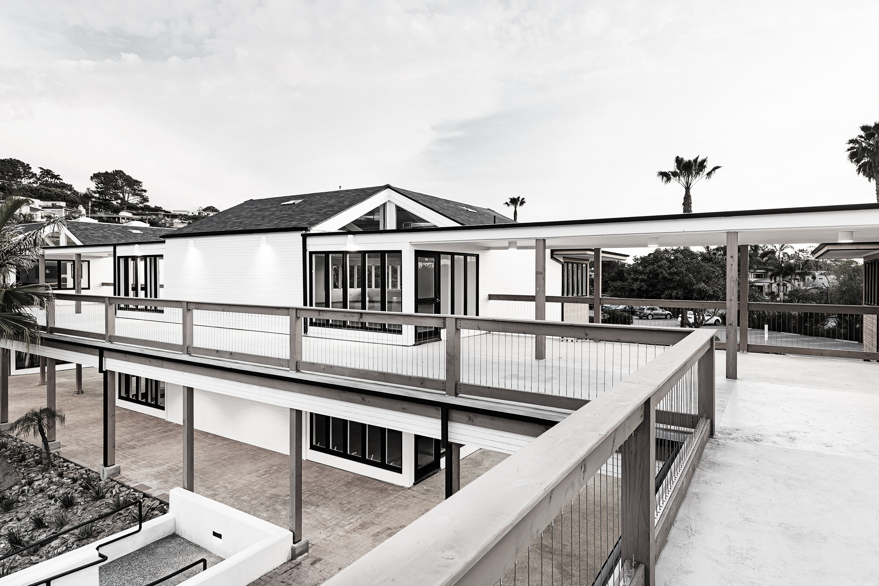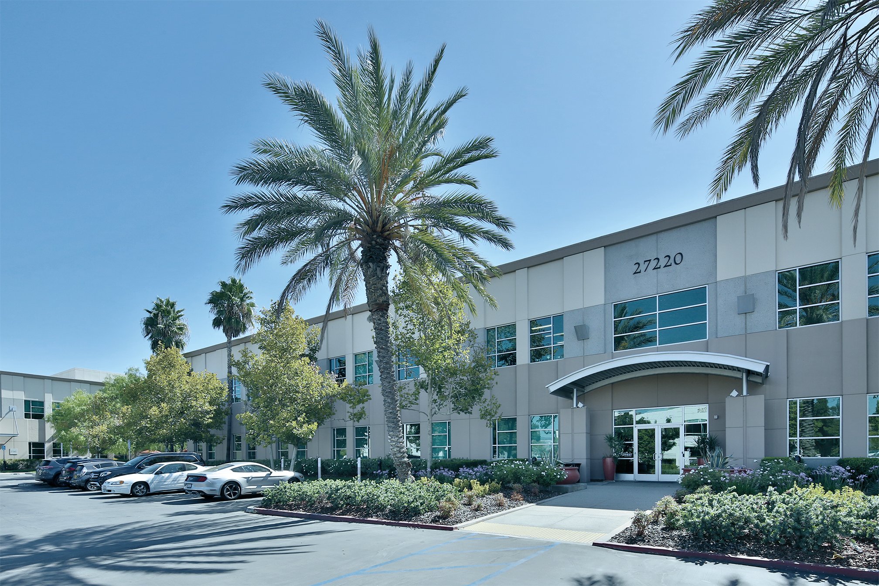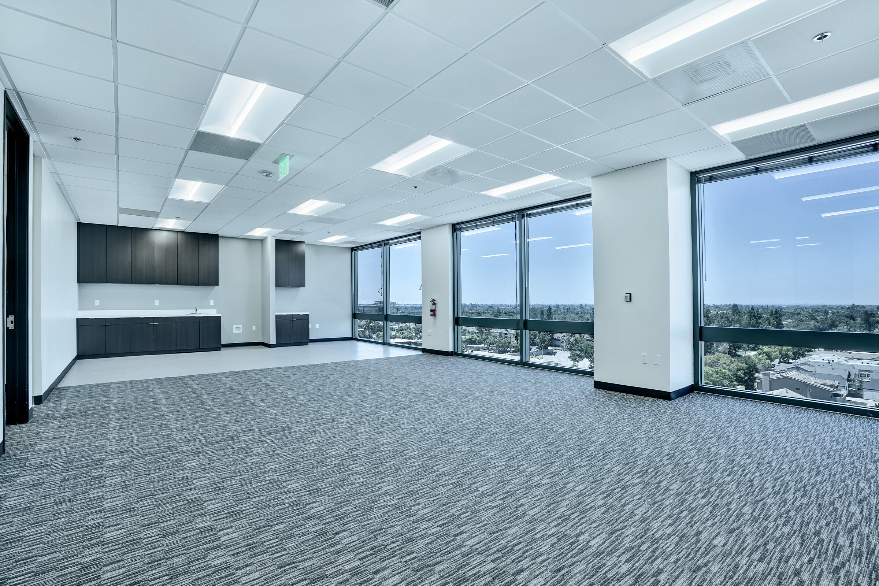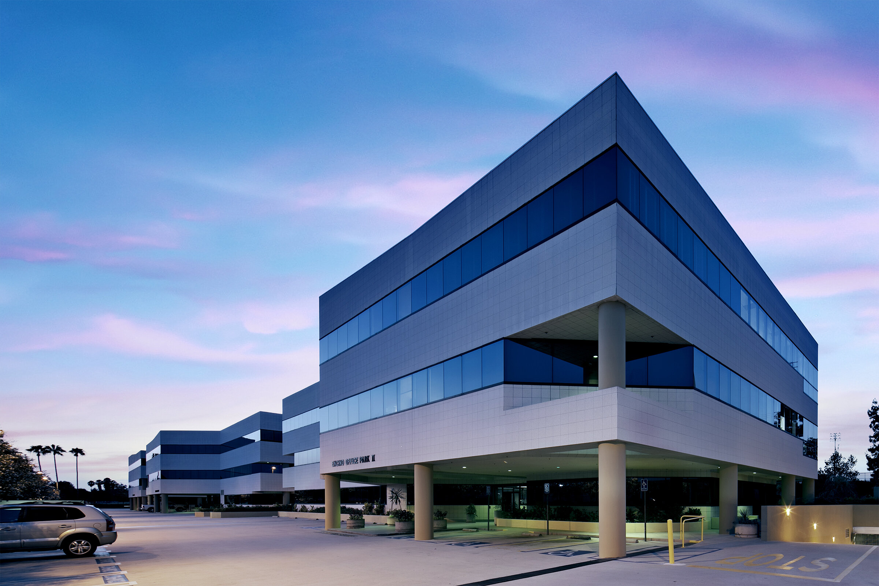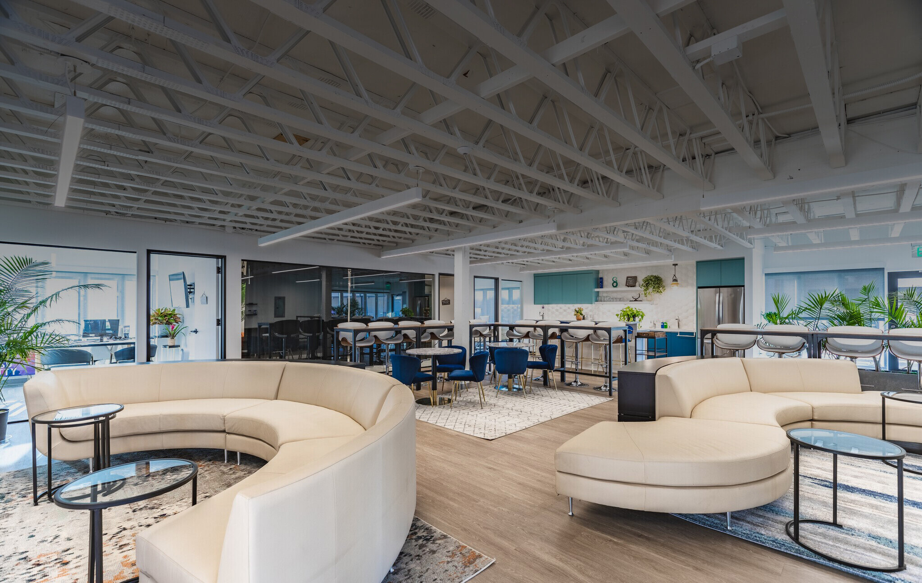
Building for the future.
5801-5807 Van Allen.
Nestled in the vibrant heart of the Carlsbad Research Center, our distinguished two-building industrial property, encompassing over 102,360 square feet, stands as a beacon of modern industrial design and strategic business potential. With its prime location in North San Diego County’s industrial market—a region witnessing a robust 6.9% increase in asking rents—this property is a magnet for businesses seeking a blend of prestige and practicality. Anchored by the 5801 Van Allen Way building, constructed in 2021 and boasting the title of arguably the nicest industrial building post-Covid in the area.
The property offers a unique life science optionality, being adjacent to the thriving Thermo Fisher Scientific campus, making it an ideal site for science and medical device companies. The strategic position across from Fortune 500 companies further accentuates its allure, providing tenants with a prime location for business growth and visibility.
690-760 190th Street.
Nestled in the bustling South Bay area and directly off the I-405 and I-110 interchanges, this strategically located property is a hub of industrial opportunity, with a daily audience of over 275,000 vehicles and close ties to the Ports of Los Angeles and Long Beach. This site is more than a collection of buildings—it's a versatile space boasting a highly sought-after industrial outdoor storage component, positioned to capitalize on one of the nation's most robust markets, underscored by a low vacancy rate. The property hosts four buildings with tenancy versatility, underpinned by a mix of MTM and long-term leases. The highlight is the industrial outdoor storage space, offering a rare commodity in a densely populated market. This element is a pivotal aspect of the business plan, expected to attract a range of industrious tenants seeking valuable, functional outdoor storage options.
30601 Agoura.
30601 @ Discovery Gateway is a modern, high-image multi-tenant office / R&D building situated at the Gateway to the Conejo Valley, a dynamic tech and life science hub. Anchored by A2 Bio Therapeutics and UCLA Health, the property is suitable for life science, medical, tech, and traditional office uses. Tenants enjoy high-end corporate identity, tremendous views of the surrounding mountain range, robust internet connection with a backup generator, as well as ample parking, including covered parking with solar canopies. Planned improvements include new outdoor meeting areas, drought tolerable landscape, lobby upgrades, and new architectural building treatments to the exterior. Property also has convenient access from U.S. 101 in Agoura Hills, a business-friendly environment with no gross receipt taxes and no utility taxes.
Agoura Hills.
Agoura Hills Business Park is a contemporary, creative campus situated in the heart of the Conejo Valley, a dynamic tech and life science tenant hub. Campus-wide Wi-Fi allows tenants to enjoy upgraded exterior common areas and outdoor seating. There is also a loading dock in each building, and a shared staging area at the 30501 building. Upgrades include beautifully renovated lobbies, restrooms, common conference center with A/V capabilities, and outdoor landscaping.
An on-site market offers fresh grab-n-go lunch options and snacks, while parking is ample and includes EV charging stations. Property has convenient access from the I-5 freeway in Agoura Hills, a business-friendly environment with no gross receipt taxes and no utility taxes.
Stewart Plaza.
Stewart Plaza is a high-image, multi-tenant medical office and office project situated in an exclusive business park setting with desirable amenities. Built to accommodate both medical and professional uses, suite sizes are also elastic, ranging from executive suite to traditional office configuration.
The property is exceptionally maintained with communal plazas and landscaped walkways connecting the two buildings. Tenants enjoy the luxury of exterior workplace areas at any of the covered picnic style tables, a rare amenity. Located at Upland's most desirable intersection, the property enjoys easy I-10 freeway access and is just minutes away from San Antonio Community Hospital, retail amenities, and the Ontario International Airport.
Discover Highlands Corporate Center, a premier Class A office campus strategically located in the heart of Del Mar Heights. Spanning five modernized buildings across 10.7 acres, this 209,000+ SF campus offers unparalleled access to Interstate 5, Highway 56, and top-tier amenities at One Paseo—a vibrant hub with curated shops, dining, and services. Featuring exclusive amenities like EV charging stations, fitness facilities, and a tenant lounge, Highlands Corporate Center redefines workplace excellence in San Diego's prestigious Del Mar Heights.
1640 Sepulveda.
Embracing Westwood's prestige on Los Angeles' Westside, 1640 Sepulveda presents a refreshing alternative to the conventional high-rise office space. This distinctive low-rise creative hub thrives alongside the renowned Century City, offering a sought-after workspace. It stands as a beacon for diverse, innovative sectors such as entertainment and technology, marking its territory as a vital Westside destination. The Asset stands out with $11 million in state-of-the-art enhancements, including expansive balconies and a modernized lobby, poised to attract high-caliber tenants. Harbor Associates' incomparable acquisition of 1640 Sepulveda allows for supplying premier creative office spaces that cater to tenants seeking high-quality buildouts in Los Angeles' dynamic Westside market.
6922 Hollywood.
6922 Hollywood is a prominent 12-story tower located on the Hollywood Walk of Fame in the dynamic Hollywood market, known as the center epicenter for film and entertainment. The area is home to numerous major studios including Paramount, CBS Television City, CNN, Sunset Gower Studios, Sunset Bronson Studios, Sunset Las Palmas Studios, Raleigh Studios, and Capital Records. In addition to this major studio presence, Hollywood is also home to Netflix, Viacom, Technicolor, and Paramount Pictures who are drawn to the talent base and proximity to the studio infrastructure.
The Vault.
The Vault is an iconic and historic building located at 17th Street/Champa in downtown Denver offering flexible floor plates, including highly improved spaces on the upper floors which are well suited to tech, creative, financial services, and law firm tenants. The ground floor are ideal for innovative food and beverage retailers, and feature a grand lobby heralded as one of the top historic lobbies in city, along with large historic vaults on the lower level which can be unlocked for further potential.
Tenants enjoy the revitalized 16th Street Pedestrian Mall ($150M renovation underway) with over 40 cafes/restaurants, two dozen shops, as well as a MallRide shuttle bus and light rail station. Larimer Square and Union Station are also both conveniently within walking distance.
The George.
The George combines iconic architecture with future-forward amenities, high-performing modern infrastructure, and unparalleled access. The property features a historic lobby with ornate domed ceiling as well as concrete floors, exposed piping, and dignified columns which showcase its history and character. Renovations include brand new lounge and conference areas, which are especially popular among creative and tech tenants.
This legendary building is ideally located on the revitalized 16th Street Pedestrian Mall ($150M renovation underway) with over 40 cafes/restaurants, two dozen shops, as well as a MallRide shuttle bus and light rail station. Larimer Square and Union Station are also both conveniently within walking distance.
Bespoke Century City.
Bespoke Century City offers a modern exterior with extensive glass line and custom creative space for a variety of businesses including leading media, tech, entertainment, and professional service. Improvements include upgraded lobby and elevator modernization. Upper floors are ready to customize with brand wall graphics, finishes, ceiling features, power, and HVAC, etc.
There are three levels of parking, each with separate entrances for easy ingress and egress. Property is two miles from Beverly Hills, a block away from Fox Studios, and adjacent to Westfield Century City, which recently underwent an $800 million renovation, including destination retail, dining, and luxury hotels. Commuters enjoy easy access via the I-405 and 10 freeways.
The Bungalows.
The Bungalows at Del Mar is a modern, coastal workplace authentically woven into the vibrant beach community that surrounds it. Improvements include complete exterior redesign with light wood siding and new creative office suites with separate exterior entries; exposed vaulted ceilings; polished aluminum ducting; independent HVAC systems; skylights; and operable windows with excellent circulation, as well as EV charging stations and restrooms accessed from outdoor common areas.
Other features which maximize Bungalow's coastal location include expansive outdoor patio space; locker room with showers; bicycle and surfboard storage; and a walking trail to the beach. Property is adjacent to the Del Mar Racetrack and has easy I-5 freeway access.
4130 Cahuenga.
Adjacent to Universal Studios and minutes from Warner Bros, Disney, and CBS, 4130 Cahuenga offers unbeatable access via 101 and 134 freeways, as well as visibility to the media and entertainment industry throughout Burbank, North Hollywood, Studio City and Hollywood. Building features high-volume space with natural light, access to outdoor space, and balconies. Upgrades include renovated front lobby, corridors, and indoor/outdoor common areas; exterior façade renovations enhance visibility and signage.
Minutes from the Metro Red Line with direct access to Union Station and steps to Toluca Lake and Lakeside Golf Club, the project offers a broad array of retail, shopping, and dining amenities as well as executive and multi-family housing.
Summit at Valencia.
Summit at Valencia is a high-quality business campus with efficient floor plates and 10' finished drop ceilings, conducive to R&D, life science, or office users. Each building is conveniently served by a single, 2-stop hydraulic elevator. Tenants enjoys abundant common areas including patios and plenty of shading seating areas. The property is across the highway from FivePoint Valencia, the largest net-zero carbon-emissions community in the nation with 21,000+ homes, ideal for both established businesses and those with a growing workforce. Located at the junction of Interstate 5 and Highway 126, Summit at Valencia also provides convenient access to employees in Los Angeles and Ventura Counties, and Burbank Airport is only 30 minutes away.
15 & 25 Enterprise is a two-building, best-in-class office campus located in Aliso Viejo, CA. Parkline is a wellness centric office campus offering lifestyle balance in the workplace for companies eager to innovate while helping protect the well-being of their people.
With a focus on extending the South Orange County lifestyle to Parkline, our improvements include an incredible new outdoor environment - comprised of wellness and fitness areas, as well as outdoor work and social spaces. Enhancements to this LEED-certified project were focused on providing improved workplace wellness and lifestyle balance. Interior improvements include a new lobby, move-in ready suites, as well as restroom and corridor updates.
Parkline is located across the street from the Renaissance ClubSport Hotel and Fitness Resort, specifically designed for the business and leisure traveler lifestyle. Personal service retail, the Hoag health care center, movie theaters, as well as upscale and quick serve restaurants are also conveniently within walking distance.
Wright Place a unique amenity-rich campus that has been transformed into Carlsbad’s best workplaces. The campus has new contemporary lobby entries in each building, secured card key building access, available building signage, and lush landscaping. It offers unique amenities such as an outdoor lap pool and jacuzzi, patio and barbeque areas, and volleyball court.
There is also a new and improved on-site fitness facility along with men's and women's showers and lockers. Nearby amenities include restaurants, retail services, Aviara Park Hyatt, Legoland, and the City of Carlsbad golf course. Property is situated in an outstanding location just east of the I-5 freeway at a signalized intersection of Palomar Airport Road and Palomar Oaks Way.
Crown Cabot.
Featuring recent renovations and a South Orange County address, Crown Cabot Financial Center is a top-quality building with attractive outdoor areas in an amenity-rich location. Renovated interior boasts a new lobby and common area upgrades, while the modern outdoor courtyard area features lounge seating, shade umbrellas, Wi-Fi, and is surrounded by drought tolerant landscaping.
Tenants can take advantage of numerous food and beverage kiosks and social areas throughout the building, including the new tenant lounge. For off-site dining and shopping, Shops at Mission Viejo is easily accessible. Commuters enjoy ample on-site parking, EV chargers, and quick access to the 5 and 73 freeways; Amtrak/Metrolink Station is within walking distance.
Anaheim City Centre.
Strategically situated in Central Orange County and Anaheim’s historic, vibrant, and amenity-rich downtown area, Anaheim City Centre offers premier office space in an unmatched environment. This iconic building has a rose-colored granite façade and extensive glass lines offering picturesque views. Upgrades include new monument and building signage, a new lobby, renovated corridors, and entry door improvements.
There are on-site storage units, property management and security, as well as ample parking in an adjacent garage. Property is just steps from The Packing House food hall and Center Street Promenade, which features restaurants, shops, Muzeo Museum, Carnegie Library, and City Hall. Commuters enjoy easy access via 5 and 91 freeways.
Encino Crossing.
Encino Crossing offers a professional office environment in a unique suburban setting adjacent to Lake Balboa regional park and a sports complex. Features include upgraded lobbies with new digital directories, elevator modernization, enhanced corridors with upgraded LED lighting, remodeled restrooms, and drought tolerant landscaping.
Tenants enjoy efficient floor plans, including 12' ceilings on the 1st and 3rd floors, a convenient on-site cafe, and desirable subterranean parking. Bike rentals, pedal boats, and fishing are available at Lake Balboa. Other nearby amenities include restaurants, retail services, gyms, and hotels. Property is adjacent to Metro Orange Bus Line which connects to Warner Center, University City, and Downtown LA.
Vista 25 at Arapahoe Station is in the heart of Greenwood Village and just south of the Denver Tech Center with unparalleled visibility from I-25. The building park offers large open and efficient floor plates with a "sawtooth" design which allows for multiple corner offices per floor, lower load factors, and maximization of the sweeping mountain views.
Amenities include newly renovated lobbies; building conferencing facility and tenant lounge; showers and lockers at the 8300 E Maplewood Avenue building; and an outdoor patio with break and seating areas. Vista 25's close proximity to Arapahoe Station allows tenants to conveniently access light rail and bus as well as retail and business service amenities, all within walking distance.
700 N Central.
700 N Central is in a rejuvenated urban live/work/play environment and offers spectacular views, walkable amenities, and excellent access. Renovations include upgrades to the lobby including new furniture and digital directory; lighting; common area corridors; elevator landings; exterior seating area; as well as a repaint of the exterior to an elegant white with gray accents.
700 N Central has ease of freeway access and visibility along with building top signage to accompany full floor availability with 360-degree views. Property is adjacent to Embassy Suites, Hilton, & Equinox gym, and close to restaurants, shopping, entertainment, and a Metrolink stop. There is direct access to Ventura 134 with connection to Glendale 2 and 5 freeways.
2020 E First Street.
2020 E First Street features a distinguished silhouette, extensive glass line with majestic views, high-quality office finishes, efficient floor plates, new HVAC and ventilation, excellent access to freeways, and sought-after surface parking with convenient building access, including multiple points of ingress/egress via accessible stairways. Existing floor plan provides exceptional efficiency, exhibiting high flexibility and scalability for different uses.
The 3.7-acre campus includes excess land, which provides opportunity for building expansion or additional parking. Located between nearby I-5 and SR-55, the property also has proximity to the best healthcare campuses in the county: UCI Health, St. Joseph Hospital, and Western Medical.
Commons at Valencia.
Recognized as one of the best-in-class office projects in the market with prime freeway access and visibility, The Commons is a world-class environment perfect for today’s innovative companies. The property features newly refreshed common areas as well as expanded on-site amenities, including smart cafe, furnished outdoor patio, EV charging stations, and parking structure.
The Commons is adjacent to the Valencia Country Club and near Newhall Ranch with 20,000 new homes, ideal for both established businesses and those with a growing workforce. Westridge Village and Westfield Valencia Town Center are also nearby and offer many retail amenities. The property has immediate access to the 5 freeway and Burbank Airport is only 30 minutes away.
